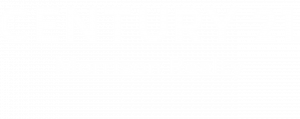


3318 Montana Drive Bismarck, ND 58503
-
OPENFri, May 235:30 pm - 7:00 pm
Description
4019570
$5,585(2024)
10,589 SQFT
Single-Family Home
2013
Ranch
Burleigh County
Listed By
GREAT NORTH MLS
Last checked May 22 2025 at 3:14 AM GMT+0000
- Full Bathroom: 1
- 3/4 Bathrooms: 2
- Ceiling Fan(s)
- High Speed Internet
- Main Floor Bedroom
- Main Floor Laundry
- Pantry
- Primary Bath
- See Remarks
- Smoke Detector(s)
- Sound System
- Tv Mounts and Hardware
- Vaulted Ceiling(s)
- Walk-In Closet(s)
- Wet Bar
- Window Treatments
- Dishwasher
- Disposal
- Dryer
- Microwave
- Microwave Hood
- Range
- Refrigerator
- Washer
- Irregular Lot
- Landscaped
- See Remarks
- Sprinklers In Front
- Sprinklers In Rear
- Fireplace: Family Room
- Fireplace: Living Room
- Fireplace(s)
- Forced Air
- Ceiling Fan(s)
- Central Air
- Daylight
- Egress Windows
- Finished
- Full
- Walk-Out Access
- Carpet
- Ceramic Tile
- Laminate
- Roof: Shingle
- Sewer: Public Sewer
- Additional Parking
- Attached
- Floor Drain
- Garage Door Opener
- Heated Garage
- Insulated
- See Remarks
- One
- 3,310 sqft
Estimated Monthly Mortgage Payment
*Based on Fixed Interest Rate withe a 30 year term, principal and interest only




