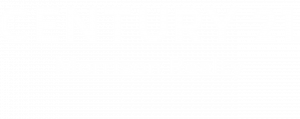


Listing Courtesy of: GREAT NORTH MLS / Rafter Real Estate
3700 Valley Drive Bismarck, ND 58503
Active (1 Days)
$675,000 (USD)
MLS #:
4022325
4022325
Taxes
$6,198(2024)
$6,198(2024)
Lot Size
0.28 acres
0.28 acres
Type
Single-Family Home
Single-Family Home
Year Built
2013
2013
Style
Ranch
Ranch
County
Burleigh County
Burleigh County
Listed By
Deborah Ellison, Rafter Real Estate
Source
GREAT NORTH MLS
Last checked Oct 16 2025 at 7:15 AM GMT+0000
GREAT NORTH MLS
Last checked Oct 16 2025 at 7:15 AM GMT+0000
Bathroom Details
- Full Bathrooms: 2
- 1/4 Bathroom: 1
Interior Features
- Main Floor Bedroom
- Main Floor Laundry
- Pantry
- Primary Bath
- Smoke Detector(s)
- Walk-In Closet(s)
- Wet Bar
- Window Treatments
- Ceiling Fan(s)
Kitchen
- Exhaust Fan
- Microwave
- Range Hood
- Refrigerator
- Washer
- Electric Range
- Oven
Lot Information
- Rectangular Lot
- Sloped
- Sprinklers In Front
- Sprinklers In Rear
Property Features
- Fireplace: Gas
- Fireplace: Living Room
- Fireplace: Basement
- Foundation: Concrete Perimeter
Heating and Cooling
- Fireplace(s)
- Forced Air
- Natural Gas
- Central Air
- Ceiling Fan(s)
Basement Information
- Daylight
- Egress Windows
- Finished
- Walk-Out Access
- Full
- Storage Space
- Exterior Entry
Flooring
- Carpet
- Ceramic Tile
- Wood
Exterior Features
- Roof: Shingle
Utility Information
- Utilities: Electricity Connected, Water Connected, Trash Pickup - Public, Natural Gas Connected, Sewer Connected
- Sewer: Public Sewer
Parking
- Floor Drain
- Garage Door Opener
- Garage Faces Front
- Heated Garage
- Insulated
- Water
- Triple+ Driveway
Stories
- One
Living Area
- 3,476 sqft
Location
Estimated Monthly Mortgage Payment
*Based on Fixed Interest Rate withe a 30 year term, principal and interest only
Listing price
Down payment
%
Interest rate
%Mortgage calculator estimates are provided by C21 Morrison Realty and are intended for information use only. Your payments may be higher or lower and all loans are subject to credit approval.
Disclaimer: Copyright 2025 Great North MLS. All rights reserved. This information is deemed reliable, but not guaranteed. The information being provided is for consumers’ personal, non-commercial use and may not be used for any purpose other than to identify prospective properties consumers may be interested in purchasing. Data last updated 10/16/25 00:15





Description