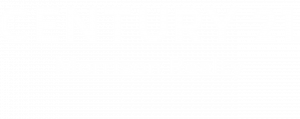


Listing Courtesy of: GREAT NORTH MLS / Bianco Realty, Inc.
3701 Signal Street Bismarck, ND 58504
Active (4 Days)
$614,900
MLS #:
4018613
4018613
Taxes
$2,660
$2,660
Lot Size
5.32 acres
5.32 acres
Type
Single-Family Home
Single-Family Home
Year Built
1987
1987
Style
Ranch
Ranch
County
Burleigh County
Burleigh County
Listed By
Amber Sandness, Bianco Realty, Inc.
Source
GREAT NORTH MLS
Last checked Apr 7 2025 at 7:55 PM GMT+0000
GREAT NORTH MLS
Last checked Apr 7 2025 at 7:55 PM GMT+0000
Bathroom Details
- Full Bathrooms: 2
- 3/4 Bathroom: 1
Interior Features
- Main Floor Bedroom
- Main Floor Laundry
- Primary Bath
Kitchen
- Dishwasher
- Dryer
- Microwave
- Range
- Refrigerator
- Washer
Lot Information
- Lot - Owned
- Private
- Wooded
Property Features
- Fireplace: Basement
- Fireplace: Family Room
- Fireplace: Living Room
Heating and Cooling
- Fireplace(s)
- Forced Air
- Propane
- Ceiling Fan(s)
Basement Information
- Finished
Exterior Features
- Roof: Metal
Utility Information
- Sewer: Private Sewer
Parking
- Attached
- Other
Living Area
- 3,047 sqft
Location
Estimated Monthly Mortgage Payment
*Based on Fixed Interest Rate withe a 30 year term, principal and interest only
Listing price
Down payment
%
Interest rate
%Mortgage calculator estimates are provided by C21 Morrison Realty and are intended for information use only. Your payments may be higher or lower and all loans are subject to credit approval.
Disclaimer: Copyright 2025 Great North MLS. All rights reserved. This information is deemed reliable, but not guaranteed. The information being provided is for consumers’ personal, non-commercial use and may not be used for any purpose other than to identify prospective properties consumers may be interested in purchasing. Data last updated 4/7/25 12:55





Description