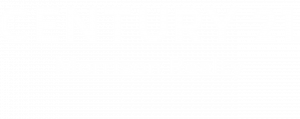


Listing Courtesy of: GREAT NORTH MLS / Trademark Realty - Contact: 701-223-3030
5627 Davies Drive Bismarck, ND 58503
Active (9 Days)
$499,900
MLS #:
4019373
4019373
Taxes
$467(2024)
$467(2024)
Lot Size
7,684 SQFT
7,684 SQFT
Type
Townhouse
Townhouse
Year Built
2024
2024
Style
Patio Home/Slab on Grade
Patio Home/Slab on Grade
County
Burleigh County
Burleigh County
Community
Silver Ranch 3rd Addition
Silver Ranch 3rd Addition
Listed By
Kirsten Thomson, Trademark Realty, Contact: 701-223-3030
Source
GREAT NORTH MLS
Last checked May 22 2025 at 3:44 AM GMT+0000
GREAT NORTH MLS
Last checked May 22 2025 at 3:44 AM GMT+0000
Bathroom Details
- Full Bathroom: 1
- 3/4 Bathroom: 1
Interior Features
- Ceiling Fan(s)
- Main Floor Bedroom
- Main Floor Laundry
- Pantry
- Primary Bath
- Walk-In Closet(s)
Kitchen
- Dishwasher
- Disposal
- Electric Range
- Microwave
- Microwave Hood
- Refrigerator
Subdivision
- Silver Ranch 3Rd Addition
Lot Information
- Rectangular Lot
- Sprinklers In Front
- Sprinklers In Rear
Property Features
- Fireplace: Gas
- Fireplace: Living Room
- Foundation: Slab
Heating and Cooling
- Forced Air
- Central Air
Flooring
- Carpet
- Tile
- Vinyl
Exterior Features
- Roof: Shingle
Utility Information
- Utilities: Electricity Connected, Natural Gas Connected, Sewer Connected, Trash Pickup - Public, Water Connected
- Sewer: Public Sewer
School Information
- Elementary School: Silver Ranch
- Middle School: Simle
- High School: Legacy High
Parking
- Attached
- Floor Drain
- Garage Door Opener
- Garage Faces Front
- Heated Garage
- Insulated
- Water
Stories
- One
Living Area
- 1,608 sqft
Additional Information: Trademark Realty | 701-223-3030
Location
Estimated Monthly Mortgage Payment
*Based on Fixed Interest Rate withe a 30 year term, principal and interest only
Listing price
Down payment
%
Interest rate
%Mortgage calculator estimates are provided by C21 Morrison Realty and are intended for information use only. Your payments may be higher or lower and all loans are subject to credit approval.
Disclaimer: Copyright 2025 Great North MLS. All rights reserved. This information is deemed reliable, but not guaranteed. The information being provided is for consumers’ personal, non-commercial use and may not be used for any purpose other than to identify prospective properties consumers may be interested in purchasing. Data last updated 5/21/25 20:44





Description