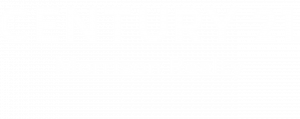


Listing Courtesy of: GREAT NORTH MLS / Realty One Group Encore
5706 Olive Tree Drive Bismarck, ND 58503
Active (13 Days)
$575,000
MLS #:
4020267
4020267
Taxes
$3,235(2024)
$3,235(2024)
Lot Size
1.8 acres
1.8 acres
Type
Single-Family Home
Single-Family Home
Year Built
2017
2017
Style
Split Entry
Split Entry
County
Burleigh County
Burleigh County
Listed By
Travis L Huber, Realty One Group Encore
Source
GREAT NORTH MLS
Last checked Jul 7 2025 at 1:13 AM GMT+0000
GREAT NORTH MLS
Last checked Jul 7 2025 at 1:13 AM GMT+0000
Bathroom Details
- Full Bathrooms: 2
- 3/4 Bathroom: 1
Interior Features
- Ceiling Fan(s)
- Primary Bath
- Security System
- Smoke Detector(s)
- Vaulted Ceiling(s)
Kitchen
- Dishwasher
- Electric Range
- Microwave Hood
Lot Information
- Irregular Lot
- Lot - Owned
Property Features
- Foundation: Wood
Heating and Cooling
- Forced Air
- Central Air
Basement Information
- Finished
- Storage Space
Flooring
- Carpet
- Laminate
Exterior Features
- Roof: Shingle
Utility Information
- Sewer: Private Sewer
School Information
- Elementary School: Elk Ridge
- Middle School: Horizon
- High School: Century High
Parking
- Additional Parking
- Heated Garage
- Insulated
- Oversized
- Workshop In Garage
Stories
- Multi/Split
Living Area
- 2,880 sqft
Location
Estimated Monthly Mortgage Payment
*Based on Fixed Interest Rate withe a 30 year term, principal and interest only
Listing price
Down payment
%
Interest rate
%Mortgage calculator estimates are provided by C21 Morrison Realty and are intended for information use only. Your payments may be higher or lower and all loans are subject to credit approval.
Disclaimer: Copyright 2025 Great North MLS. All rights reserved. This information is deemed reliable, but not guaranteed. The information being provided is for consumers’ personal, non-commercial use and may not be used for any purpose other than to identify prospective properties consumers may be interested in purchasing. Data last updated 7/6/25 18:13





Description