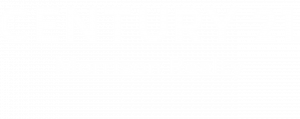

Listing Courtesy of: GREAT NORTH MLS / Trademark Realty - Contact: 701-223-3030
4578 Trailblazer Loop Mandan, ND 58554
Active (15 Days)
$519,900 (USD)
MLS #:
4022075
4022075
Taxes
$554(2024)
$554(2024)
Lot Size
1.6 acres
1.6 acres
Type
Single-Family Home
Single-Family Home
Year Built
2025
2025
Style
Ranch
Ranch
County
Morton County
Morton County
Community
Maverick Estates
Maverick Estates
Listed By
Joe Hillerson, Trademark Realty, Contact: 701-223-3030
Source
GREAT NORTH MLS
Last checked Oct 16 2025 at 7:15 AM GMT+0000
GREAT NORTH MLS
Last checked Oct 16 2025 at 7:15 AM GMT+0000
Bathroom Details
- Full Bathroom: 1
- 3/4 Bathroom: 1
Interior Features
- Main Floor Bedroom
- Main Floor Laundry
- Pantry
- Primary Bath
- Walk-In Closet(s)
- Ceiling Fan(s)
- Vaulted Ceiling(s)
Kitchen
- Dishwasher
- Refrigerator
- Range
- Microwave Hood
Subdivision
- Maverick Estates
Lot Information
- Rectangular Lot
- Level
Property Features
- Foundation: Concrete Perimeter
Heating and Cooling
- Forced Air
- Propane
- Central Air
- Ceiling Fan(s)
Basement Information
- Egress Windows
- Full
- Unfinished
Flooring
- Carpet
- Laminate
Exterior Features
- Roof: Shingle
Utility Information
- Utilities: Electricity Connected, Water Connected, Propane, Trash Pickup - Private
- Sewer: Septic System
School Information
- Middle School: Mandan
- High School: Mandan High
Parking
- Attached
- Floor Drain
- Garage Door Opener
- Garage Faces Front
- Water
Stories
- Two
Living Area
- 1,549 sqft
Additional Information: Trademark Realty | 701-223-3030
Location
Estimated Monthly Mortgage Payment
*Based on Fixed Interest Rate withe a 30 year term, principal and interest only
Listing price
Down payment
%
Interest rate
%Mortgage calculator estimates are provided by C21 Morrison Realty and are intended for information use only. Your payments may be higher or lower and all loans are subject to credit approval.
Disclaimer: Copyright 2025 Great North MLS. All rights reserved. This information is deemed reliable, but not guaranteed. The information being provided is for consumers’ personal, non-commercial use and may not be used for any purpose other than to identify prospective properties consumers may be interested in purchasing. Data last updated 10/16/25 00:15





Description